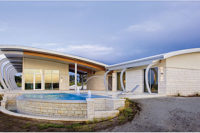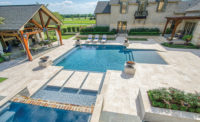“They were relocating from Chicago and were extremely enamored with the Texas Hill Country — especially the natural resources of stone found in the region,” said architect Craig McMahon, AIA, of Craig McMahon Architects, Inc. in San Antonio, TX, who designed a 6,250-square-foot Spanish-style ranch on the property, known as “Rio Estancia.” “The initial goal was to develop a second ‘winter’ home for the owners. However, during the design process, and finding the area so desirable, they expanded the scope to include additional bedrooms for visiting family members. The final design included a full home of six bedrooms and living spaces to accommodate all of their needs.”
The house was constructed to take full advantage of the views and breezes that flow over the hills in that area, according to McMahon. “The main home, bedrooms and guest quarters were organized in the South American ‘Estancia’ fashion — utilizing the framing elements of pavilion living components to frame the main courtyard around the pool and edging up to the Guadalupe River — all surrounded by mature Oak trees facing the prevailing Southeast Texas breeze,” he explained. “The transparent and open plan is complemented with large covered terraces and arbors extending the living spaces to the outside. Locally quarried stone walls block the North wind, while large Southern overhangs control the summer sun. Building orientation, electronically controlled window/mechanical systems, Geo-thermal heating/cooling systems, tankless water heaters, expanded foam insulation, reclaimed water systems and solar collection are embraced for harmony with the climate.”
|
Rio Estancia San Antonio, TX |
|
Architect: Craig McMahon Architects, Inc., San Antonio, TX and Billy Johnson of Studio Industrielle, Bulverde, TX General Contractor: Studio Industrielle, Bulverde, TX Stone Suppliers: Garza Masonry, Boerne, TX (wall stone); Stone and Soil, Boerne, TX (Oklahoma flagstone pavers); Brooks Stone Ranch, New Braunfels, TX (Oklahoma flagstone pavers) Stone Mason: Israel Espinoza, San Antonio, TX |
Technically, the house consists of four structures connected by glazed passageways: a guest house with its own separate entry, balcony and parking; a utility pavilion combining parking, a mudroom and an office; the main living area with a kitchen, living room and library; and the master suite. Though physically linked, each unit appears to be independent, thus, transforming the house into a compound of small shed-like roofed structures.
Approximately 15,000 square feet of stone was used to construct the walls and floors of Rio Estancia. Close to 10,200 square feet of wall stone — a blend of 5-inch-thick ‘Old Yellow’ limestone and Sisterdale Cream limestone — which was quarried within 15 miles of the site and laid in a squared-up ashlar pattern — was used, supplied by Garza Masonry in Boerne, TX. There is also a running band of Lueders Gray limestone tracking through the entire family compound on the walls. For the home’s interior floors as well as the outdoor patios, roughly 4,200 square feet of Oklahoma flagstone was set in an irregular pattern. The material was supplied by Stone and Soil in Boerne, TX, and Brooks Stone Ranch in New Braunfels, TX.
“The German heritage of stone masons in South Texas exemplifies a finely crafted expertise in this area,” said McMahon. “The original Texas ranches were built of solid blocks of limestone — some as large as 2 feet high and thick, and 3 feet or so long — pending the need — laid up in solid blocks, especially facing North or West to avoid cold breezes or hot summer sun. Paying homage to this history, a modified ‘thick’ wall was created by utilizing stone both on the inside and outside of different portions of the house to re-create the historic look. These were 5-inch veneer stones placed over wood framed walls on both exterior and interior conditions and extending to outside corners to allow for the ‘solid stone wall’ look.”
McMahon said the clients assisted in the overall design process, which took almost eight months, and spent a great amount of time selecting the types of stones that are used throughout the home. “During the process, many trips were taken to the available stone yards for selection,” he said. “We found a local stone craftsman, and he moved onsite for almost six months crafting the stone in the particular design.”
Limestone, employed in most areas of the home, was chosen primarily because of its indigenous nature. “It’s a predominate material in San Antonio,” said McMahon. “It offers a great color range and is easily workable by stone craftsmen. The patterning of the stone was carefully studied on site, so the blend of 6-, 8-, 12- and 14-inch stones tied together in a consistent look and pattern around the building.
“The owner was very involved [with selecting the stones], looking at specific stonework and noting where some select pieces needed substituting where required to maintain a harmonious look and feel throughout the house,” McMahon went on to explain. “As the mason was so committed, many times complete wall areas had to be restarted to ensure the patterning fit the overall look of the house.”
When constructing the home, McMahon ran into one challenge with the stonework in regard to the topography. “Keeping the pattern consistent with the tracking bands of Lueders limestone became somewhat of a challenge at times, as the house sits on a sloping site,” he said. “There were times that we had to rebuild an entire wall [before completion], as the tracking band height had been missed.”
Despite the minor complication McMahon encountered with the stonework, he was onsite regularly to supervise the installation and successfully completed Rio Estancia with no further complications. “As it was a large ranch needing everything — from roads, utilities, barns, etc. — the overall process took approximately two years of construction,” he said. “The ranch is still a process of evolution, and we continue to be involved with ongoing work on the property.”
Although Rio Estancia is still a “process of evolution,” it still is given rave reviews from everyone who visits it. “We continue to receive input and requests to tour the house,” said McMahon. “The owners have been very gracious to allow us to offer tours to prospective clients since completion and the overwhelming response from new prospective clients is that the house is a contemporary approach to a Texas Ranch home.”
















