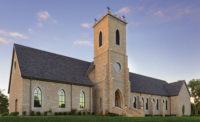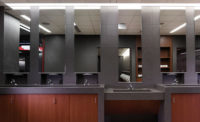One of the design team’s major goals was to create a space that established Dilworth Park as a central transit hub, as well as to improve aesthetics. “The original plaza needed to be replaced due to deteriorating infrastructure and to create a sustainable gateway to subway and regional rail lines and an attractive, safe, well-managed and maintained civic space,” said Rebecca Popowsky, Landscape Architect at OLIN. “The entire plaza was removed and redesigned. Some of the original granite was salvaged, re-cut and re-finished and used for wall veneer in the renovated subway concourse.”
The team redesigned the existing multi-level plaza into a fully accessible platform. New elevators from the transit concourse beneath have made the rail system below accessible to commuters for the first time.
A major component of the project was the plaza’s granite paving. On the interior, not much stone was used other than in the transitional (plaza to subway level) areas. These areas amount to approximately 1,000 total square feet of granite, including some steps, landings and two feature walls.
For the exterior, approximately 100,000 square feet of granite, supplied by Coldspring in Cold Spring, MN, was used for the paving, walls and benches. For the paving, the granite surface finish was flamed and for the benches and walls the surface finish was honed. The pavers were 2 inches thick throughout. Pavers’ lengths and widths varied with the most typical size being 3 feet long by 1 ½ feet in width. For the benches, granite veneer and capstones solid granite was utilized. The capstones were up to 4 feet, 5 ½ inches long, 3 feet wide and approximately 10 inches thick. Additionally, granite setts (cobbles) were used in the street tree pits.
“The selection of the stone for benches, walls and paving was based on the design team’s desire to complement the historic architecture of City Hall, while creating a contemporary feel for the park,” said Popowsky. “Color and dimensional variation in stone was intended to break up the scale of the space. Larger-sized pavers were used in areas of heavy pedestrian circulation, while a finer paving pattern was used in areas where people tend to slow down or rest for longer periods, such as around the cafe and lawn. The granite hardscape creates a seamless transition between City Hall and the surrounding city streets, and allows for universal accessibility. The granite also creates a seamless, flush edge to the interactive jet fountain, which disappears when the jets are inactive, allowing the surface of the fountain to be used as a public gathering space.”
The Installation
Dan Lepore & Sons Co. was hired to furnish and install all of the granite and unit masonry. At their busiest times, 26 stone masons worked on the park over a period of nine months.
For the plaza paving and cubic stone benches and walls, the team used Spec Mix Polymer Modified Setting Bed Mortar, packaged in 3,000-pound super sacks with Spec Mix silo systems for setting new granite paving. The paver joint treatment is a standard color made with fine bard sand placed in 80-pound bags, while the paver setting mortar is standard gray mortar requiring concrete sand (non-pigmented).
For the vertical stone applications 80-pound bags of Spec Mix Polymer Modified Stone Veneer Mortar (pigmented) made with fine bar sand was used to install granite bricks at walls in the lower levels of the plaza. The granite bricks for these walls were salvaged, fabricated and refinished from the original plaza paving. The granite feature walls, located at the subway entrances, were hand-laid like brickwork with colored polymer modified stone veneer mortar from Spec Mix.
Granite pavers (typically sized at two inches thick by 3 feet long by 1 ½ feet in width) were hand-set onto the pre-installed and screeded setting mortar. “The pavers were placed then tapped down into position with a raw hide mallet by the stone masons,” said Gregory Lepore, President of Dan Lepore & Sons Co. “The impact with the mallet compresses the setting bed and also enhances adhesion of the setting bed to the stone pavers. The joints were grouted with the colored polymer modified setting bed mortar after the pavers’ beds were fully cured.”
The large granite benches and supporting granite blocks were crane-set on to the polymer-modified setting mortar due to their large size and weight, and shimmed to their final heights with resilient plastic shims.
Overcoming challenges
As with any large and costly project, there were challenges from both a design and installation standpoint. “The biggest challenges had to do with the limitations of working over and through existing infrastructure,” said Popowsky. “Most of the park is built over existing and renovated transit hub and construction tolerances were extremely tight. Due to limited space for soil above structure, trees were limited to the perimeter of the site.”
From an installation perspective, the biggest obstacle was coordination with other trades and utilities. “All visible items (drains, fountain heads, access hatches, etc.) were required to align with either the centerline of stone paving joints or to align with the paving pattern, which required numerous meetings and revisions of layouts for various trades,” said Lepore.
The reaction from the public has been enthusiastic, and the park is heavily utilized year round. “An area that felt desolate, underused and unsafe before the renovation, is now welcoming, accessible and generally teaming with people,” said Popowsky. “The New York Timesranked Philadelphia as number three in the “52 Places to Go in 2015” (after Milan and Cuba) due in large part to the new Dilworth Park.”
Dilworth Park
Philadelphia, PA
Client: Center City District, Philadelphia, PA
Landscape Architect: OLIN, Philadelphia, PA
Architect: Kieran Timberlake, Philadelphia, PA
Civil Engineer: Urban Engineers, Philadelphia, PA
Artist: Janet Echelman, Brookline, MA
Fountain Design: CMS, Santa Cruz, CA
Stone Supplier: Coldspring, Cold Spring, MN
Stone Fabricator/Installer: Dan Lepore & Sons Co., Conshohocken, PA
Installation Products: Spec Mix, Inc., Eagan, MN











