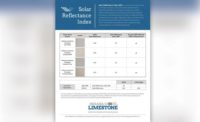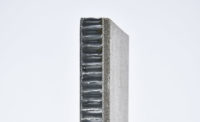BLOOMINGTON, IN -- Building on a long history of providing useful tools to architects, Indiana Limestone Company continues to develop professional resources and make them available to the design community. The Bloomington, IN, company has been a premier provider of outstanding natural stone for nearly a century.
"The Indiana Limestone Company takes a multi-faceted approach to providing tools that address the needs of architects through the concept, design and construction documents phases," said Ben Wojcikiewicz, director, Product Development & Brand Marketing.
Helpful three-part architectural specifications for Indiana Limestone Company's thin panel, Estate Veneer Series, and Urban Hardscapes paving lines complete a portfolio of such specs for many popular Indiana Limestone products. These architectural tools address the company's adhered masonry, full bed veneers and paving solutions.
Details frequently required in spec submittals - unit sizes, materials sourcing, colors and much more - are included in these specifications. As such, they are a time-saving asset that contributes to accuracy in construction document preparation, quality in the finished structure and profitability for the project.
"Aside from three-part specifications, we also have standard AutoCAD details for our cladding solutions and Revit/BIM files for our more complex panelized products targeted to mid/high-rise projects," said Wojcikiewicz.
In preparing these useful resources, the Indiana Limestone Company partnered with CADDetails.com to create a consistent format for AutoCAD details covering the company's Estate Veneer Series, and BIM models for its panelized products. Three-part specifications and AutoCAD details for the Estate Veneer Series can be downloaded at www.caddetails.com or at www.indianalimestonecompany.com. Details and specifications for lightweight limestone honeycomb composite panels can be downloaded at www.caddetails.com or www.lightlimestone.com.






