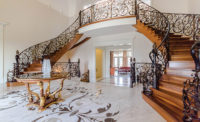In the wake of an upcoming and monumental anniversary, the vestry of Grace-St. Luke’s Episcopal Church in Memphis, TN, decided it was time for a renovation. A Church committee was subsequently developed and plans to update the space were revealed as a way to remember the church’s past and celebrate its future.
“As Father Richard Lawson stated, ‘This project is the perfect combination of deferred maintenance and dreams,’” said Carter Hord, principal at Hord Architects in Memphis, TN, a firm specializing in churches/ecclesiastical architecture and private schools. “The mechanical systems were at the end of their life cycle, the space did not perform well acoustically, the interior finishes were in need of updating and the cherished Tiffany stained glass window frame was in need of reconstruction.” Coming up on the 75th anniversary of St. Luke’s merging with Grace Church in 1940, the parish wanted to give new life to a community gem.
“This was achieved by creating a spatial sequence that drew the congregant from the exterior, through the entry narthex, past the baptismal font and into the nave, terminating one’s focus at the altar within the preeminent chancel,” Hord’s project manager, Eric Ivers, went on to explain. “This progression was aided on a multisensory level with acoustical improvements, superior lighting, rich decorative details, and manifold textures, materials and shapes.”

Since this project was very near and dear to the Church’s heart, the staff was heavily involved in the design process. “Redesigning one’s church is a very personal and important task, and providing satisfaction to an entire congregation is a demanding effort,” said Hord. “Close involvement and communication with the owner is key for success.”
A rare find
After researching various types of limestone, a rare type of limestone from Indiana Limestone Co. in Bloomington, IN, was specified for the project. Approximately 2,500 square feet of Mavise, a blue-gray driftstone, was employed on the flooring throughout the main areas of the 9,300-square-foot church proper. Characterized by its variegated colors, patterns and intermixed buff accents, Mavise is available only from a limited exclusive deposit in the Indiana Limestone Co. quarries.
“Around 800 square feet of the stone was laid in a herringbone pattern with borders, while the other 1,600 square feet was laid in an orthogonal pattern with borders and stairs,” said Hord, who added that the narthex stone was laid with its orientation directing a congregant’s movement into the nave. The pattern and shape of the stone for the baptismal font was a centralized pattern with the font placed in the middle. The chancel stone reinforced the central aisle leading up to the altar plinth, with accent borders relating to furnishing positions and architectural and structural elements by defining space and rhythm of movement. The 3/4-inch stone tiles of various widths and lengths were used for the chancel floor, baptismal pedestal and the narthex floor, and 1 1/4-inch stone treads were used on the chancel steps.
Mavise was ultimately chosen for its marble-like qualities in strength and porosity, as well as the beauty of its variegated colors and patterns. “The acoustic properties of the stone were a major driver for its selection,” said Hord. “The sounds of the spoken word and choir needed to be directed more effectively toward the body of the church and congregation. ‘Green’ building and durability are very much related. The best green practice, in our opinion, is the use of durable, natural materials that have a life cycle of 100+ years. This longevity in turn results in a low carbon footprint and minimal environmental impact.

“Equally important to sustainability is the aesthetic durability of a material,” he added. “Limestone is universally appreciated and resists trends of fashion. The beauty of the stone was an important factor of material selection, especially within the chancel and altar platform. The more noble stone of the chancel contrasting against the wood floor of the nave emphasizes the elevated importance of the chancel and altar. It orientates the congregants’ attention.”
Although the project went according to plan, there were some minor setbacks along the way. “As a renovation, there were dimensional anomalies, structural peculiarities and ADA considerations to navigate,” Hord explained. “An existing ramp made the floor assembly thickness a critical factor. The chancel floor was originally constructed as a slab on grade with a later addition to the north in which the floor was an elevated slab. Minimizing floor deflection was critical toward the longevity of the material hence the elevated slab was retrofitted and reinforced with additional structure to support the added weight of the stone.”
Moreover, a concrete footing and stem wall was constructed to support the marble baptistry and the proposed plinth (or base). Leveling concrete was applied to the concrete slab in the chancel and narthex. A built-up plinth for the altar was constructed of light gauge framing and structural lightweight concrete panels to support the stone beneath the altar. The chancel was dimensionally irregular both horizontally in relations to the adjacent walls and vertically in relation to the ceiling. Both practically and aesthetically, these irregularities needed to be resolved to coordinate with these existing conditions.

After selective demolition of the church took place, F.L. Crane & Sons, Inc. of Memphis, TN, was enlisted to complete the intricate installation. A team of eight installers was onsite for about two weeks, according to executive vice president, Tommy Miller. “It turned out really nice,” he said. “Everybody really liked it.”
Altogether, the project took a little more than two years to complete. “Every goal was met and the vestry and congregation were extremely pleased with the design process, the ensuing teamwork and the final results,” said Hord. “The soul of the building was maintained, but a greater nobility was achieved.”
|
Grace-St. Luke’s Episcopal Church Memphis, TNArchitect: Hord Architects, Memphis, TN |







