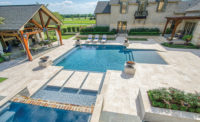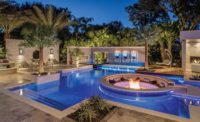The “indoor-outdoor living” trend we’ve all been seeing lately — which entails a seamless transition from indoor to outdoor spaces — is taking the industry by storm. Many homeowners are seeking quality stone products to create comfortable and luxurious outdoor seating and pool areas that are an extension of their home’s interior design.
In the Northwestern and Southwestern regions of the U.S., these types of layouts are becoming more prevalent, opposed to traditional single- or two-level residences. About 35 miles outside of Portland, OR, a local architectural firm was tasked with creating a modernized ranch-style home with sweeping views of the countryside which incorporated the indoor-outdoor style of living.

The 6,300-square-foot home was designed as three separates structures — two separate master bedroom blocks and one central living area space — which are all connected by a series of high-shed roofs and low-roof canopies. The large roof overhangs and lower roof canopies were designed for better outdoor living in the winters, while simultaneously offering shade during the dry summers.
With the home’s U-shaped design, the open plan takes advantage of the sprawling site by creating large outdoor areas within a central private courtyard. “The design called for a linear modern pattern to work both inside and on the exterior of the house and outbuilding using natural materials from the Pacific Northwest,” explained Tim Schouten, principal at Giulietti | Schouten Architects in Portland, OR. “Our goal was to achieve a dry-stacked look.”

Drawing from western influences, the design team specified approximately 4,000 square feet of “Oregon Trail Blend,” a 60-40 blend of Camas Grey basalt and Alpine granite in random-sized rough-cut square and rectangular blocks. The material, which was supplied by Stone NW of Camas, WA, has been quarried from the company’s Fisher pit quarry for the last 100 years — making it a local favorite. “We were also considering using Alpine granite on its own, quartzite, Chestnut Grove (with lighter colors), Gold Platinum Ledge (with less gold and more gray) and Columbia Gorge (with tighter joints),” said Schouten.
The Oregon Trail Blend from Stone NW was employed throughout the home’s interior and exterior design. The stone veneer is predominately featured on the accent walls of the central living areas, including the kitchen, as well as the storage shed walls and water feature wall within the central courtyard.

“Stone heights were predominately 7 ½, 3 ½ and 5 ½ inches, with two sides finish-cut,” said Schouten. “The thickness ranged from ¾ to 1 ¼ inches, with smooth-cut backs.”
The architect explained how small grout joints between the stones were preferred because of the region’s climate. “Northwestern weather requires mortar joints,” he said. “We created a ¼-inch maximum joint width for the dry-stack look without the dry-stack labor. Joints were also recessed — ¼ inch preferred or more.”
The home took about six months to complete and has received a positive response from locals and visitors alike. “The stone looks great on the interior and exterior,” said Schouten.

|
Private residence McMinnville, ORArchitect: Giulietti | Schouten Architects, Portland, OR |









