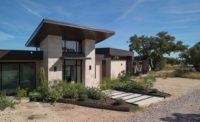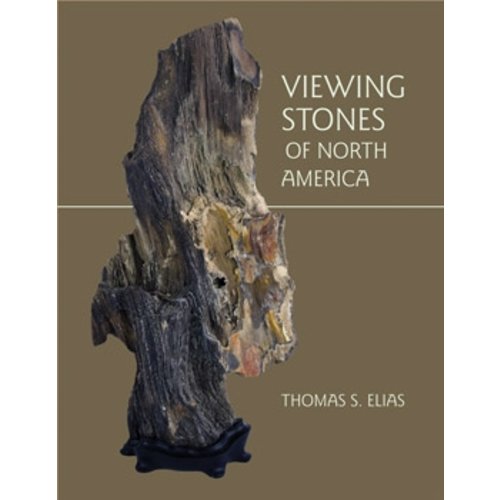Set in a pristine location at Pier 1 – just south of the Brooklyn Bridge – 1 Hotel Brooklyn Bridge offers guests magnificent waterfront views of the Manhattan skyline and the Statue of Liberty. The hotel was not only designed to take full advantage of its prime real estate, but to stand as a testament to sustainable building. Contributing to the contemporary and elegant interior environment is the extensive use of Vermont Danby white marble throughout the public spaces in many unique applications.
“1 Hotel Brooklyn Bridge is a praise poem to the Brooklyn waterfront, past present and future,” said Drew Stuart of INC Architecture & Design of New York, NY. “It is the first-to-market, mission-driven hotel dedicated to sustainability. Celebrating the beauty of natural materials was the first order of business.”
A joint venture partnership between Starwood Capital Group and Toll Brothers City Living, 1 Hotel Brooklyn Bridge consists of 194 guest rooms, including 29 two- to six-bedroom suites and The Riverhouse, its Presidential Suite, with most rooms offering panoramic views of the East River, the Brooklyn Bridge and the New York City skyline. Moreover, the project includes the adjoining new condominium, Pierhouse, comprising 106 townhome-style residences spread across two waterfront buildings.
Sourcing local material
Incorporating regional material into the hotel’s design was a priority for the owners and design team. “Firstly, we were interested in finding materials that were sourced as locally as possible, and the palette that we developed called for a range of stones that included both clean white marbles, as well as some more heavily figured and colored types,” said Stuart, when discussing the selection process. “Typically, you expect marble to come from someplace overseas like Italy, but the Danby quarry has some beautiful stones that fit our palette that were only about 200 miles north of the city. Lastly, LEED certifications require materials to be sourced within a 500-mile radius to the consumption of fossil fuels used in transporting materials, and thus the Danby quarry was a natural choice.”
The design team worked closely with stone supplier ABC Stone of New York, NY, to determine the most appropriate material for the project. “The selection was quite unique,” said John Taranto, vice president of architecture and design sales. “Originally, they were all looking for a green veined stone, possibly Cippolino, but the price was over budget. The Danby Montclair Striato vein cut became the perfect stone reasonably priced and LEED certified, as the quarry is 270 miles from the jobsite.”
Adam Rolston, who was also on the team from INC Architecture & Design, explained that they did take a trip to Vermont to visit the quarry. “In addition to getting a pretty thorough tour of the extraction process, we primarily discussed the quality of the veining and coloring that we were looking to have in the slabs,” said the architect. “That allowed the team on-site to choose the best blocks and locations within the mountain from which to get them. Personally selecting the blocks was one of the high points of the project and was deeply inspiring.
“We’re always interested in seeing how much of the richness of the natural material we can retain, and in this case, how much of the richness of the extraction process we could retain as well,” Rolston went on to say. “Early on in the project, we looked at older imagery of stone quarries and fell in love with some of the forms that resulted from the extraction process. The vertical channeling with the rough break lines in the stone, [which was employed as wall cladding and the faces of the reception desk and restroom vanities], was intended to emulate that old extraction process.”
|
Realizing the design A striking entry space was created with the Danby marble in varying sizes and textures. “The lobby area is outstanding,” said Taranto. “This is a combination of textures and colors. The walls are Montclair cross-cut, the small tables are fluted Montclair Crystal Grey. For flowers and small art work, as well as the longer entry tables and guest desks, Olympian White was chosen.” In addition to the wall paneling in the public areas, the Danby marble was used to create the custom sinks within the guest and public bathrooms, wall slabs within guest bath showers and also a few furniture pieces throughout the hotel. “The overall pieces of stone varied from 10-foot-long tables to a cut-to-size block wall, with a hammered texture, to become a view of a quarry wall and slabs for the interior that was nearly 9 feet x 60 inches,” said Taranto. “The material supplied for the bathrooms and vanities was approximately 26,000 square feet of Montclair Striato vein cut slabs and an additional 2,000 square feet for the vanity tops made by Denton Stone Works in New Hyde Park, NY, which were designed by INC Architecture & Design.” During critical moments of the stone installation, the design team visited the jobsite about once or twice a week. “Most of the discussions with the installer centered around the edges and terminations of the panels and how we wanted to express the thickness of the material and its relationship to the surrounding finishes,” said Rolston. “Initially, we thought this would be a simpler task in that we were intending to express the material in an honest way. But in the end, you realize that even that honesty requires a heavy attention to detail.” When asked what ranks among the most memorable moments of the project, Rolston cited two. “That’s probably a toss-up between the visit to the Danby quarry and finally seeing the rough-cut stone paneling on-site after months and months of trying to work out the best detailing for that system,” he said. “Visiting the quarry is like nothing else in that you get to feel the full scale of nature as these massive blocks are cut from the earth. It’s a very moving experience. At the same time, for designers, there aren’t many things more satisfying than having an idea that you’ve never executed before get taken from a sketch to completion and turn out incredibly well. Seeing that process and all of the hands that had an influence on the final product is incredibly satisfying.” Work on 1 Hotel Brooklyn Bridge commenced in 2012 and the hotel opened in 2018. “The 1 Hotel brand is a market-place game-changer,” said Rolston. “Its special blend of ‘urban-barefoot-luxury’ has redefined luxury for the next generation.” “All and all, it was a beautifully combined effort from ABC Stone, as the supplier recommending Vermont stone and providing mock ups, the architect for using LEED-certified stone from the oldest quarry in U.S., with an incredible team of design, the fabricator cutting the stone to the process measurements and the quarry – Luca Mannolini and his team — who always had the correct stone ready for production,” said Taranto. |











