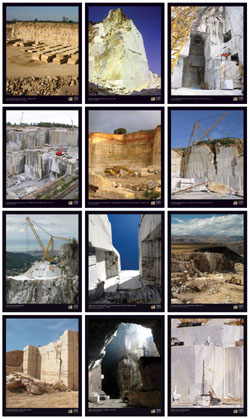For interior designer, Alena Capra of Alena Capra Designs in Fort Lauderdale, FL, combining porcelain tile and natural stone in her projects is what she genuinely enjoys to do. “The result is beautiful,” she said when describing an apartment in New York City that she recently renovated. “My clients wanted a mix of marble and porcelain. We looked at a few options of different waterjet mosaics for the bathroom before deciding on the one we chose. We also looked at several different shades of wood porcelain tile, which was the most important, since it runs throughout the space and sets the tone for our entire color palette.”
Capra opted for a 6- x 39-inch wood-look porcelain tile from Ceramiche Vallelunga & Co.’s Opus collection for the flooring, which features soft, whitewashed gray tones. “It blended beautifully in with the Carrara [marble] and white porcelain materials in the bathroom,” Capra said.
Since her clients also wanted the bathroom to feel more spacious, 6- x 12-inch white porcelain tiles from the Glassos collection by RAI Design clad the walls — providing a nice contrast to the darker floors. “I used these tiles in a brick shape for the shower walls and mixed it with a waterjet [cut] mosaic from TileBar, which is framed in Thassos marble pencil liners,” the designer explained. “The marble and the white porcelain field tile blended together nicely. The shower floor was a
Carrara mosaic to pick up the Carrara in the waterjet mosaic framed out on the back wall of the shower.”
Capra also specified Carrara marble for the vanity countertop to complement the 2- x 2-inch marble-clad floors and 3/4-inch marble pencil liners in the shower.
Down the hallway in the kitchen, the marble-inspired theme continues on the main backsplash, where Capra utilized an off-set, beveled, mini-brick-shaped marble tile in a 2- x 2-inch format. For the nearby backsplash in the bar area, Capra selected an antique beveled mirror tile in an elongated hexagon shape. “I used a different tile here with a more glam feel to define the bar from the kitchen,” she said. The backsplash tiles were both supplied by TileBar in New York, NY.
“I also used a natural stone material on the kitchen countertop, Super White quartzite in a 3cm thickness,” Capra added. “I love quartzite material for kitchens because of their beauty and durability.”
When designing the 650-square-foot apartment, the homeowners sought to create a more open feel, especially with their traditional galley kitchen. “When designing the kitchen, we wanted to open it up a bit,” Capra said. “The existing kitchen was a classic New York City-style galley kitchen. There was a gas line for the range that ran through the wall we wanted to open. I worked with the general contractor to figure out how far we could open up the wall before the line, and also had to relocate an intercom system, which ran through that wall as well.
“It was worth it in the end,” she went on to say. “I opened the one wall in the kitchen about 18 inches and then built a 48-inch (4-foot) peninsula off of that to create the illusion of a larger more open kitchen. The former coat closet was converted to the bar area.”
Being Capra is 1,200 miles away, she relied on her working relationship with the general contractor, My Contracting Co., Inc. in East Meadow, NY. “They have an amazing team,” she said. “We have worked together on other projects in this building, as well as in other New York City buildings. Because I am based in South Florida, I made scheduled jobsite visits throughout the project. Daily communication with the general contractor during install is how we worked through it. FaceTime at the jobsites, as well as photographs, make managing it from out-of-state much easier.
“When we were ready for the waterjet mosaic layout in the shower area, the tile installer marked it all out for me and sent photos to make sure I liked where the cuts would be through the pattern,” she further explained. “They did a beautiful job with the tile installation.”
The project took about five months to construct, with a couple of months allotted prior to that for selecting design materials and working on the design plans. “My clients are really enjoying it,” Capra said. “The space was completely transformed and I also worked with them to fully furnish it. It is one of my favorite projects because the transformation was so great. I love the challenge of working to make smaller spaces feel larger — specifically focusing on the kitchen and the bath.”














