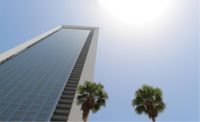Straddling downtown Dallas’s eastern border with Deep Ellum, the new Epic development represents a large-scale offering of modern office leasing space. The Epic II Tower is the second tower to be completed. It includes seven levels of podium followed by a smaller tower footprint that continues upward through the 23rd floor. As such, the seventh floor’s footprint is an ideal location for outdoor terrace space.
The architect, Hocker, selected Rockville White granite from Coldspring for use as the primary material at terrace flatwork. Capable of withstanding weather and human interaction elements, granite excels in all types of situations due to its hardness and resistance to wear. The design utilized rectangular 5-foot x 2-foot, 6-inch x 2-inch thick pavers on pedestals for the east terrace. On the west terrace, the dimensions stretched to 6 feet x 2 feet, 6 inches with pieces having splayed cuts to form their parallelogram format. With flatwork defined, the architect then focused attention on further developing the east and west feature elements.
On the east terrace, the feature element utilized cubic granite blocks to retain soil and create areas of planted landscaping. These blocks follow a serpentine footprint and have varying heights and tier levels to yield a flowing and random appearance. The original detailing was such that nearly every stone required its own fabrication ticket. As the design progressed, efforts were made to limit the number of basic block sizes. From those standardized block sizes, more tickets could be generated to depict the special fabrication required to given pieces.
For the smaller west terrace, there was a desire to share material types, but to utilize them differently. Here, the terrace is partially covered by a trellis and includes one large stone feature. The feature changes configuration around its perimeter where it serves as a seating surface, houses a gas burning firepit and functions as a retaining wall for planted landscape.
The process of generating shop drawings and fabrication tickets began, and 3D software proved to be an immense aid. Meanwhile, the architect visited Coldspring’s Rockville White quarry to help better visualize the project. From there, a large mock-up was assembled and served to offer real-life depiction of what had only previously been digital. Detailing the retaining walls, finishes and course heights while on a radius proved a challenge, but with collaboration between Coldspring’s quarry, plant and drafting departments, the architect’s vision was achieved. Eventually areas were ready for stone, and materials arrived. A small crew of setters from Dee Brown Inc. then proceeded to erect stone over a period of several months.
In the end, nearly 9,000 square feet of Rockville White granite was utilized for the paving, walls, seats, planter boxes and surrounding rip-rap. The unity created in the space using one granite color is truly eye catching.
A site that was formerly under-utilized is now a premier office property. Moreover, the seventh level’s one-of-a-kind stone feature contributes significantly to its character.












