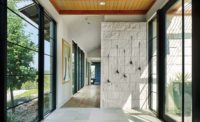For Juliet Whalen, RA of Jibe Design based in Philadelphia, PA, designing a residential project on a sprawling piece of property in Hondo, TX, had personal meaning. The client was her sister and her family. Working closely with her sister to ensure her design requests were fulfilled, Whalen created a home that reflects its local habitat and culture, and regional limestone played a key component in rooting the house to its environment. Stone World had the opportunity to interview Whalen and learn more about the project.

Juliet Whalen, RA; founder/Jibe Design
SW: I understand the home was built for a young family with three children. Did your client have any necessary requirements when it came to the design?
JW: My clients are my sister and her family. They intend to live out their days in this house. Many years ago, my sister and her husband saw a stone house they loved and snapped a photo of it. My sister gave this to me to use as a model for the massing of the main portion of the house.
My sister had a clear vision of how she wanted to live. She wanted an open living/cooking space that flows to the outdoors. Shade was critical. We designed deep porches and a structure over the pool so the family would be able to socialize outside in the comfort of shade.
She worked with me and our consultants to site the house to take advantage of the prevailing wind and to use building overhangs and trees to shade and cool the structure in the summer.
My sister also wanted to privatize the owner’s suite with internal access between the owner’s bedroom, bathroom, closet and laundry. The kids have their own wing on the second floor.
SW: Overall, what was the design goal for the residence?
JW: Our design goal was to create a home that sits naturally on the rural landscape, fitting in as part of the local vernacular building stock. We modeled the home after traditional farms which have historically been accretive enterprises; when you need another chicken coop you build one nearby, and then add an upgraded barn off to the side but leave the old one to sag, etc. We were inspired by the grouped buildings of a working farm and so broke the design into a series of connected structures.
SW: Natural stone seems to have been used extensively throughout the exterior and interior design. What were some reasons for choosing stone?
JW: We wanted the home to belong to the landscape and culture of the area. The limestone we chose for the exterior and both fireplaces is local to Texas. The heft of the stone block exterior cladding lends permanence and gravitas to the main structure. On the interior, the irregular veining of the natural stone countertops brings interest and beauty to the kitchen.
SW: Please explain what specific stone was used for each application throughout the home’s design.
JW: The exterior of the main building is clad in 4-inch limestone block in an irregular pattern. This was also used on the interior at the fireplace mantel. The exterior fireplace seat ledge is of honed limestone slabs. The kitchen counters and backsplash are of honed quartzite.
SW: How involved were your clients in the selection process? Was there anything in particular they were looking for?
JW: My sister is incredibly capable and detail oriented, and she made all the finish decisions. She knows what she loves. She shopped on her own and worked with the general contractor, Wesmar Construction, who is a local to the town to source finishes.
SW: Do you often use natural stone in your designs?
JW: I love natural stone and use it when I can.
SW: What are some reasons you like working with it?
JW: I consider the environmental impact of the materials I choose and often locally quarried stone is a sustainable choice. I do a lot of work in the northeast and often use local bluestone for patios. When I work in Texas, limestone resonates as a bright familiar stone that looks so clean in the sun. I remember the first time I installed limestone early in my career – a honed limestone bathroom counter. I was in love with the creamy smooth counter and also learned of the dangers of staining with natural stone. When using natural stone on counters I have to balance maintenance and stain potential against the beauty of the material.
SW: What would you say was the most challenging aspect of the project?
JW: The most challenging part of the project was figuring out how to knit together the various aspects of my sister’s vision for her home. When we got started, she already knew the look of the kitchen, the massing of the main structure, the sequence of the owner’s suite, and the proximity and shape of the pool, among other things – and I worked with her to join these elements into an integrated whole. It was a fun process. I love design and working within the constraints and opportunities of the project site and client’s needs.
SW: Is there anything else you would like to share about the project?
JB: The project is rooted in its hometown of Hondo, TX, as are my sister and her family. My brother-in-law owns the town’s veterinary clinic and my sister is a pediatric physical therapist, and so both of them are caregivers in the community. Wesmar Construction, the builder, is local to the town. The home itself was designed to fit into the look of local architecture. The whole project exhibits a commitment to being a positive part of the local community.









