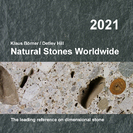VERONA, ITALY -- It all stems from a close and passionate look at the island, in this Malta apartment facing the Mediterranean Sea and in a privileged location, both for historical and environmental reasons. No doubt: a unique starting point and a virtuous path, born from the collaboration between the architects who oversaw the renovation and Antolini®'s proposals.
The apartment is situated in front of the famous Maltese Exiles Bay, a landing point for Spanish, French and Italian prisoners in the past and today a well-known beach next to a typical fort. Three colors here stand out: the blue of the Mediterranean Sea, the yellow of Limestone and the white of ripples from the waves offshore. Three colors that have been the starting palette for the designers of this apartment spread over 400 square meters and part of one of the first housing buildings completed in the 1980s in Malta, the round Sea Cliff. Indeed, Sabrina Soldà, head of procurement firm SAP management, and architect Keith Pillow transformed a large apartment in a strategic location into an elegant and stunning residence, where Antolini®'s natural stones, supplied by Marble and Granite Service, with their colors and reflections bring Malta's nuances indoors.
“In this project we have been inspired by the colors of Malta, which is why the property is mainly clad in two materials: wood and stone. The main stone we chose with Antolini® is a very light white crystal that echoes the colors of the waves, with some brownish veining that resembles the color of the Limestone. We matched the colors of the landscape with the nuances chosen for the interior design, creating an optical consistency between the interior and the exteriors”, states Sabrina Soldà.
More specifically, Dover White® in Lether Finish and Patagonia Original "Extra", Cristallo Lumix and Cristallo Traslux in Lux Finish have been selected for this project, confiding on Antolini®’s expertise for their processing. Their scenic performance is indeed related to the fact that they are composed of different types of minerals: reason why they accommodate different colors but also a source of attention in processing while affecting delicate discontinuities.
The kitchen area houses two major artworks: the wine library and the island. The first is made of Patagonia Original "Extra" Natural Quartz and accommodates part of the clients' wine collection. The architects envisioned it as a true art wall, and it features slabs carved from a single block of stone. “The Patagonia Original "Extra" really gives the idea of nature's creation, as it houses different types of minerals, and it comes out with an artistic design that we thought would create an interesting effect. It's as if the natural stone hosts random brushstrokes of color created by nature depending on the sediment”, closes Sabrina Soldà.
Next to the wine library was placed the kitchen island, which, according to the clients' requests, was to resemble more of a bar top than an operational service area. The kitchenette is, therefore, concealed, and the parts that stand out are mainly those related to the materials, as the Cristallo Lumix slabs chosen for the worktop and backsplashes.
The living area also hosts two stunning elements: the dining table and the bookcase at its back. The table, with a 3.6-meter-long top, was crafted by placing two Cristallo Traslux slabs side by side: the first one occupies the central section, while the second one was divided into two parts and connected to the central core through a brass system. To further enhance the table, the architects thought of placing it on a 'wooden mosaic': on the ground, in fact, the walnut nuance oak parquet floor houses a succession of dividing strips in brass.
Opposite the table, in the sofa area, one wall is occupied by the bookcase, composed of Cristallo Lumix basis and shelves, on oak and metal sides.
Antolini®'s expertise also continues in the two bathrooms. The first one hosts Dover White® marble processed in an open-spot pattern, allowing the motif present on the floor to coincide with that of the washbasin covering. An additional detail: in this case the slab houses a pattern that looks like animalier, and the whole has thus become the centerpiece of the interior design, while every other element in the room is minimalist.
In the second bathroom, the choice fell on the Art Deco style: the walnut-colored oak cannulated wooden doors of the main cabinet are flanked by an Invisible Light marble top and brass details.
Sabrina Soldà comments: “I personally went to the Antolini®’s headquarters in Verona to choose the most suitable stones for the project with the client, and instantly the love for the brand started. I had so much fun seeing these wonderful natural stones in a location that looks like an art museum. At Antolini®'s you understand that all works of art come from nature, man just captured colors and shapes that came directly from Mother Nature”.








