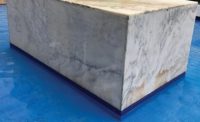Fon Wang, AIA, LEED AP of UCI Architects Inc. of Philadelphia, PA, guided the restoration of this historical building, which had been vacant for over 10 years. According to Wang, the 1902 building was designed in a colonial revival style and included the use of fieldstone — most likely quarried from local sources.
“Prior to the restoration, the gutters and downspouts were not functioning — causing water infiltration and water damage throughout the building,” said Wang. “Wood eaves were rotted, and the stone showed active deterioration, including biological growth, missing mortar and cracked and missing stones. The building was in dire need of rehabilitation.”
Wang also noted that the mortar was failing in many areas, and the original stone was covered in plaster and mortar — also containing rust and weathering stains.
Repairing the stonework
In order to determine what methods would suit best in repairing the stonework, Wang and her team first reviewed the condition of it with consulting structural engineers — The Kachele Group of Philadelphia, PA. “We determined which stones required replacement and repair prior to cleaning and re-pointing the facade,” said Wang. “In order to create a sound building envelope, and to slow future deterioration to the stone, we replaced the slate roof, gutters and downspouts, and wood eaves and trim.”
In addition, several masonry restoration companies reviewed the project and proposed cleaning, re-pointing and replacement of the existing stone. “Caretti was ultimately chosen by the general contractor, High Construction Company, for the competitive pricing and experience with historical restorations,” Wang added.
Approximately 200 to 250 stone units also required replacement, repair and infill at abandoned masonry openings or voids within the existing stone wall assemblies. As part of the project, a one-story addition to Humphreys Hall was demolished, and Wang and her team salvaged, cleaned and reused the stone from the demolished addition.
“Fortunately, all stone required for these repairs were salvaged from the adjacent structure, which was disassembled as part of this project,” said the architect. “Required stone to be reinstalled within the facades — as well as at the new mechanical enclosure — were selected from salvaged stock and cleaned, tooled and dressed as necessary for installation at each specific location.”
When it came to cleaning the stone, Wang and High Construction Company used ProSoCo Sure Klean 600 and Vana Trol detergents to remove remaining mortar residue, smears and haze from salvaged stone units. “Additionally, these products were also utilized at the existing facade surfaces to remove residue from previous re-pointing campaigns,” said Wang. “Removal of existing paint residue, carbon deposits and other such miscellaneous surface stains were removed using a combination of ProSoCo detergents, including Fast Acting Stripper and 2010 All Surface Cleaner.”
Historic considerations
Given the historic nature of Humphreys Hall, Wang and her team had to work hand-in-hand with historic preservation committees during the restoration. “The building is listed as ‘eligible’ according to the National Register of Historic Places,” said the architect. “Therefore, the project falls under the jurisdiction of the state historical commission, Pennsylvania Historical and Museum Commission (PHMC). PHMC reviewed our drawings and specifications for the project and determined our approach to renovation was compatible with the Secretary of Interior Standards.”
According to the architect, choosing a mortar that featured compatible color and texture with the adjacent buildings on the historic quadrangle proved to be the most challenging aspect of the restoration. With six buildings on the quad — all built and repaired at different times — Wang and her team had to consider how the color of the clean stone would change over time.
“We compared the recently cleaned stone with stone on an adjacent building that had not been cleaned,” said Wang. “After several mock-ups in various sun exposures, we determined a mortar color that would match at the initial application and continue to be compatible through time.”
The architect and her team made a number of site visits during the stone cleaning, repair and re-pointing, as well as reviewing mock-ups of the work for various locations on the facade. The overall project, including the restoration of the existing structure and the construction of the adjoining mechanical enclosure, required approximately three months to complete. The average crew size required during this time was approximately four to five restoration technicians.
“We have received positive feedback from our clients at Cheyney University,” said the architect. “Shortly after the project completion, the University decided to restore another building on campus with similar stonework. We hope that the success of our project was a source of inspiration for the renovation.” Furthermore, the project has received a 2011 Grand Jury Award from the Preservation Alliance of Greater Philadelphia.











